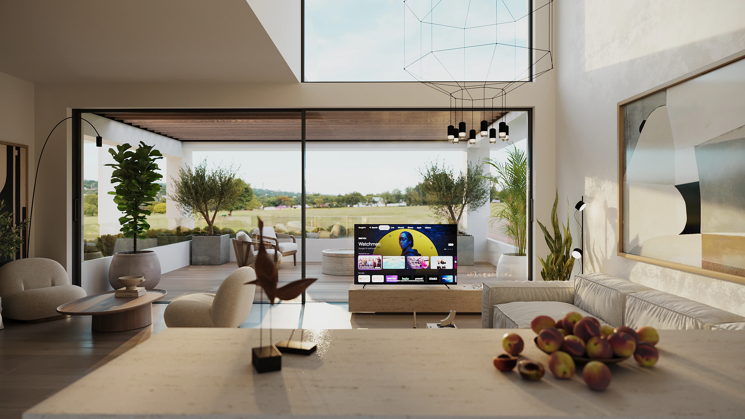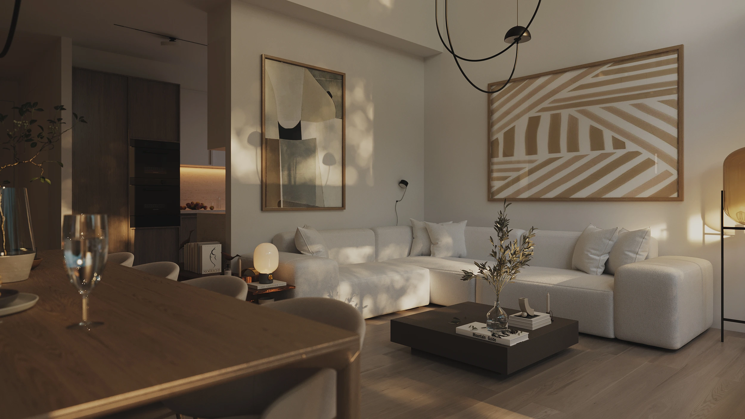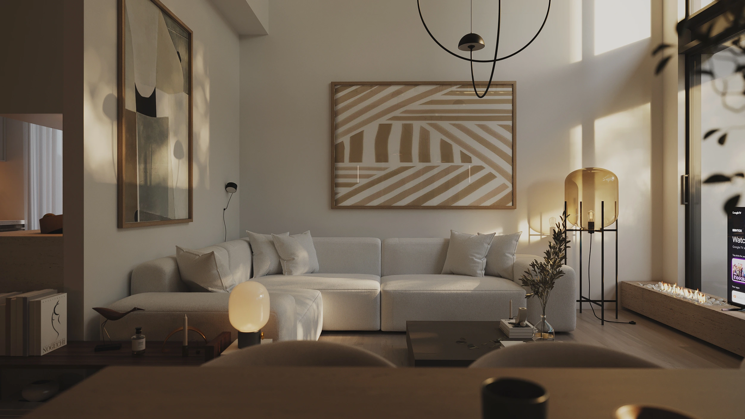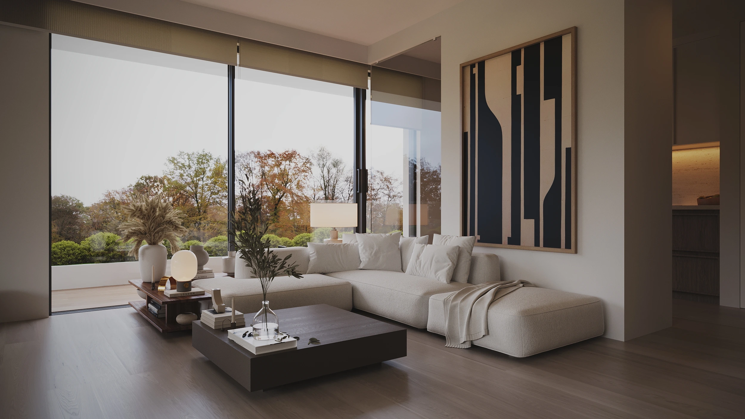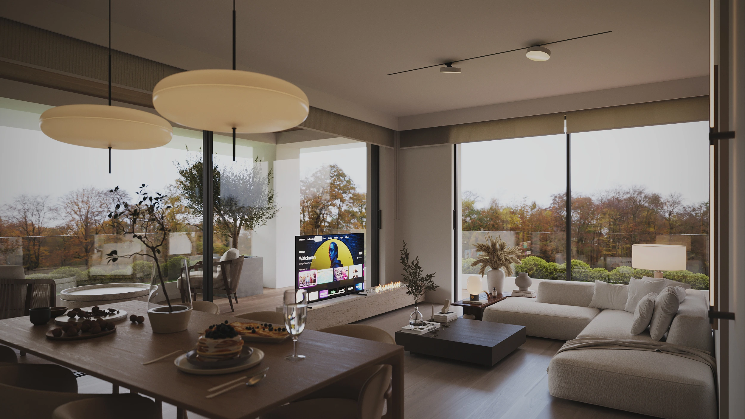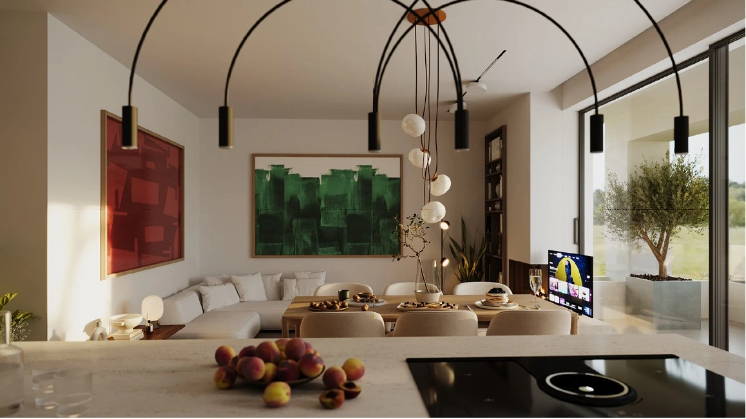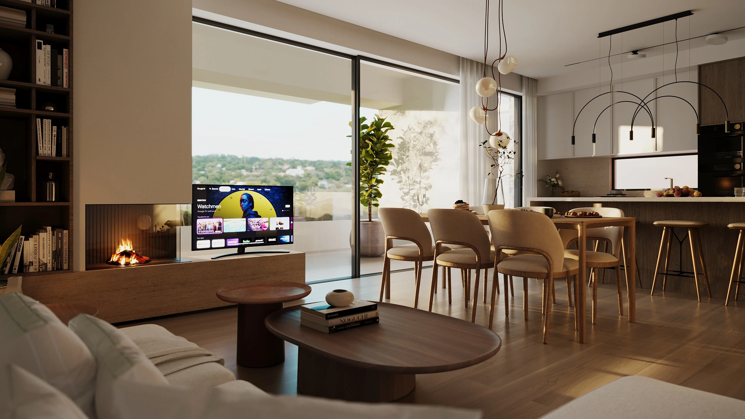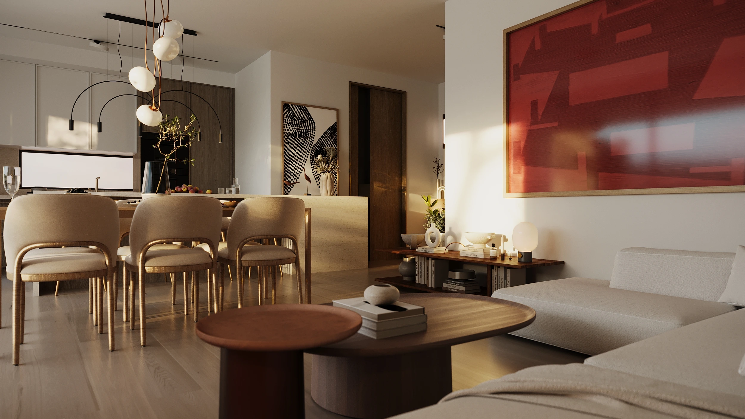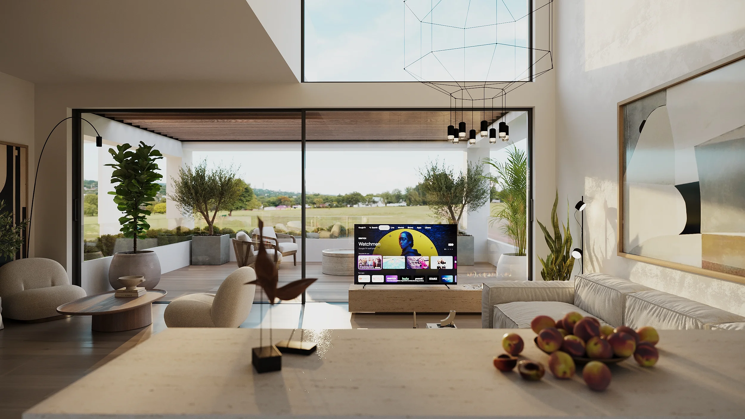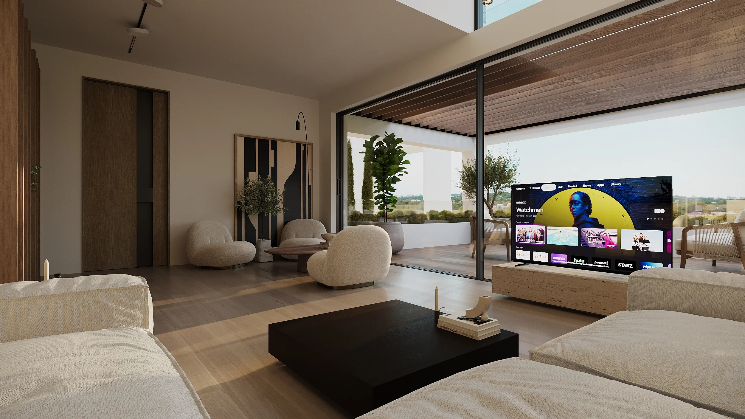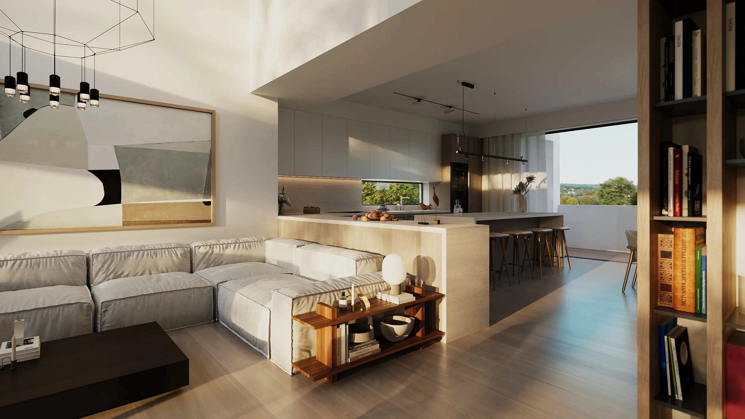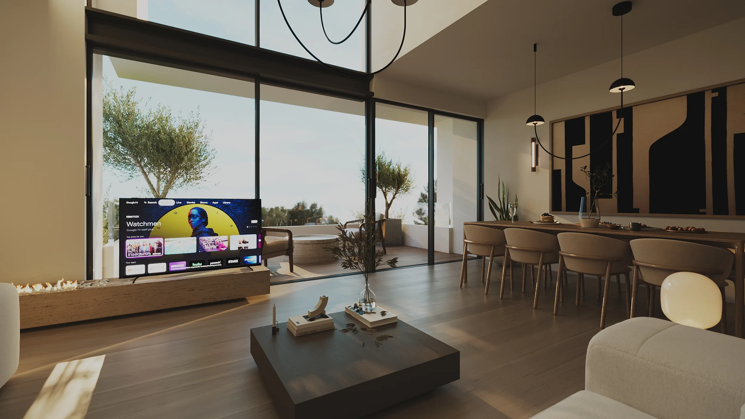Pefki Apartments
apartments at pefki
διαμερισματα στην πευκη
nexo development
πωλησεις διαμερισματων βορεια προαστια
Pefki Apartments
apartments at pefki
διαμερισματα στην πευκη
nexo development
πωλησεις διαμερισματων βορεια προαστια
πωλησεις διαμερισματων πευκη
diamerismata pros polisi
Pefki Apartments
apartments at pefki
διαμερισματα στην πευκη
nexo development
πωλησεις διαμερισματων βορεια προαστια
πωλησεις διαμερισματων πευκη
diamerismata pros polisi
Pefki Apartments
apartments at pefki
διαμερισματα στην πευκη
nexo development
πωλησεις διαμερισματων βορεια προαστια
πωλησεις διαμερισματων πευκη
diamerismata pros polisi
Pefki apartments.
Introducing a New Residential Haven in Pefki: Uncompromised Living, Modern Luxury
Type
Apartments
Location
Afroditis 2
Date
In Progress
Availability plans
1
Luxurious
- Modern
An exceptional residential development located in the heart of Pefki, one of Athens' most sought-after suburbs. Nestled in the northern part of the Athens metropolitan area, Pefki offers the perfect blend of urban convenience and serene suburban living.
Pefki is renowned for its lush green spaces, tree-lined streets, and tranquil atmosphere. This idyllic suburb is the ideal location for families, professionals, and anyone seeking a peaceful retreat from the bustling city center, which remains easily accessible. Pefki boasts excellent infrastructure, top-rated schools, and a strong sense of community, making it a desirable place to call home.
Prepare to embark on a journey into a new era of living – a pristine residential building soon to grace the tranquil heart of Pefki, Athens. This architectural masterpiece is set to redefine your concept of comfort, convenience, and modern living, offering a life of elegance amidst natural serenity.
One of Athens' most desirable suburbs. Renowned for its lush green spaces and tranquil atmosphere, Pefki offers the perfect blend of urban convenience and suburban serenity. This development features luxurious, modern apartments with spacious layouts, high-end finishes, and stunning contemporary architecture.
Located near top-rated schools, parks, and a variety of amenities, residents enjoy easy access to cafes, restaurants, and shops. Excellent transport links connect you to the city center and beyond, making Pefki an ideal location for families and professionals alike.
Experience elegant living with amenities such as a landscaped gardens within a secure environment. Embrace the best of both worlds in Pefki—modern luxury in a peaceful, green setting.
Rising majestically over 5 stories, this meticulously planned edifice will comprise 9 exquisite apartments, each exuding charm and modern aesthetics. With a keen focus on superior construction and design standards, this residence will exemplify excellence in every facet.
Dedicated to meeting the energy challenges of our era, this building proudly holds an A+ energy class certification, setting a new benchmark for sustainable living.
By integrating advanced insulation technologies and state-of-the-art rooftop solar panels, it significantly reduces energy consumption and minimizes its environmental footprint. The building’s innovative design not only conserves energy but also optimizes indoor climate control, ensuring year-round comfort for its residents.
Embracing green building principles, it features energy-efficient lighting and smart home systems that further enhance its eco-friendly profile. This commitment to sustainability not only promises reduced utility costs but also contributes to a healthier planet, making it an exemplary choice for environmentally conscious living.
Each apartment stands as a self-sufficient haven, offering residents the pinnacle of autonomy and independence. Thoughtfully designed to cater to the diverse needs of modern living, every unit is equipped with cutting-edge features that ensure unparalleled privacy and convenience.
High-speed internet connectivity, smart home systems, and integrated appliances provide a seamless living experience, while spacious layouts and soundproofing guarantee peace and tranquility. Additionally, individual energy meters and advanced HVAC systems allow residents to manage their energy consumption efficiently, reinforcing the commitment to both comfort and sustainability.
With private balconies, in-unit laundry facilities, and ample storage space, these apartments are designed to offer a truly autonomous lifestyle, meeting all the demands of contemporary urban living.
The architectural style captures the essence of open living spaces, seamlessly merging indoor and outdoor realms. Large windows and expansive exterior balconies invite the Mediterranean climate indoors, creating a harmonious symbiosis between nature and architecture.
This residential retreat stands as a testament to thoughtful design, modern luxury, and environmental responsibility. As the sun sets on traditional living, this new construction is poised to redefine the very essence of home. Discover an address that promises an unparalleled lifestyle – an oasis of tranquility within the heartbeat of the city
2
The architectural design captures the essence of open living spaces, seamlessly merging indoor and outdoor realms. The style embodies a modern yet timeless elegance, emphasizing clean lines and sophisticated details.
Large windows and expansive exterior balconies invite the Mediterranean climate indoors, creating a harmonious symbiosis between nature and architecture. The use of natural materials and earthy tones enhances this connection, fostering a serene and welcoming environment.
Thoughtfully designed communal areas and landscaped gardens further enhance the sense of community and connection to the natural surroundings. Each element of the architecture is meticulously crafted to offer both aesthetic appeal and functional excellence, ensuring a luxurious and comfortable living experience.
Architectural
- Aesthetics
Quality matters
Each apartment within this exclusive development is crafted with high-end materials and features a modern aesthetic that speaks to sophisticated elegance. From sleek marble countertops to state-of-the-art stainless steel appliances, and expansive floor-to-ceiling windows, every detail is meticulously designed to cater to those with a discerning taste for modern luxury.

Modern Design.
Through a unique combination of engineering, construction and design
Luxurious Facilities.
Through a unique combination of engineering, construction and design
The architectural design is a masterful blend of functionality and aesthetic allure, creating living spaces that epitomize beauty, comfort, and durability.
Each residence is designed with a keen eye for detail, ensuring that the interiors are not only visually stunning but also exceptionally practical. The modern layouts optimize natural light and space, enhancing the everyday living experience while maintaining a sense of sophisticated elegance
available plans # available plans #
Overview
In a serene residential neighborhood, a modest yet inviting family apartment spans two levels across approximately 143 square meters. Nestled within a residential building, this home offers a down-to-earth experience, focusing on comfort and functionality.
Located on the ground floor, the first level covers 78.12 square meters. It features a double-height living room that fills the space with natural light, seamlessly connecting to an open-space kitchen. A master bedroom with an ensuite bathroom doubles as a guest WC, offering convenience and practicality.
Ascending to the second level, which occupies 64.44 square meters, you’ll find two bedrooms and a shared living room area. This design caters to both individual privacy and communal interaction, making it ideal for family living. An outdoor oasis awaits with a private garden extending over 200 square meters. Complete with a beautiful swimming pool, this space blends indoor and outdoor living seamlessly, providing a retreat for relaxation and leisure.
The apartment’s interior boasts a minimalistic aesthetic with large windows that invite the surroundings in. The focus on elegant materials and neutral tones adds to the serene atmosphere. Practicality is addressed with two parking spaces on the ground floor and a dedicated 12-square-meter storage space in the basement. In summary, this family apartment stands as a testament to simplicity and comfort. With its functional design, unpretentious elegance, and harmonious living spaces, it offers a haven for family life in a tranquil setting.

Interior 1

Interior 2

Interior 3

Interior 4

Interior 5

Interior 6

Interior 7

Interior 8








APARTMENT #A1
A Functional Single Bedroom Apartment: Simple Living, Thoughtful Design
level 1 & underground storage space
- Area
59,11 m2
- Bedrooms
1 Units
- Bathrooms
1 Units
- Storage
11,47 m2
- Parking
1 Units
- Price
Upon request
Overview
Within the confines of this residential complex, our attention now turns to a practical single bedroom apartment that epitomizes sensible living combined with well-considered design. This unpretentious abode is situated on the first level above ground, offering a comfortable living space that prioritizes functionality.
Spanning a modest 59.11 square meters, this single bedroom apartment is a testament to efficient design. Complementing the indoor living area are 36.79 square meters of exterior balconies, extending the living space outdoors and providing an opportunity for fresh air and relaxation.
The interior layout of the apartment has been curated to maximize practicality. An open space design ensures fluidity and flexibility, accommodating various living arrangements. This design choice also brings a sense of unity and flow to the living area, creating an uncluttered and inviting ambiance.
The design aesthetic of the apartment is characterized by simplicity and practicality. The subdued color palette and unfussy design elements contribute to a calming environment that allows residents to personalize the space to their preferences. In conclusion, this single bedroom apartment on the first level above ground is a celebration of practical living. Its unassuming nature hides a well-thought-out layout and thoughtful amenities. Without grand gestures, it offers a comfortable living space that focuses on everyday functionality, making it an ideal choice for those who value a straightforward and efficient lifestyle.
APARTMENT #A2
A Functional Single Bedroom Apartment: Simple Living, Thoughtful Design
level 1 & underground storage space
- Area
59,11 m2
- Bedrooms
1 Units
- Bathrooms
1 Units
- Storage
11,47 m2
- Parking
1 Units
- Price
Upon request
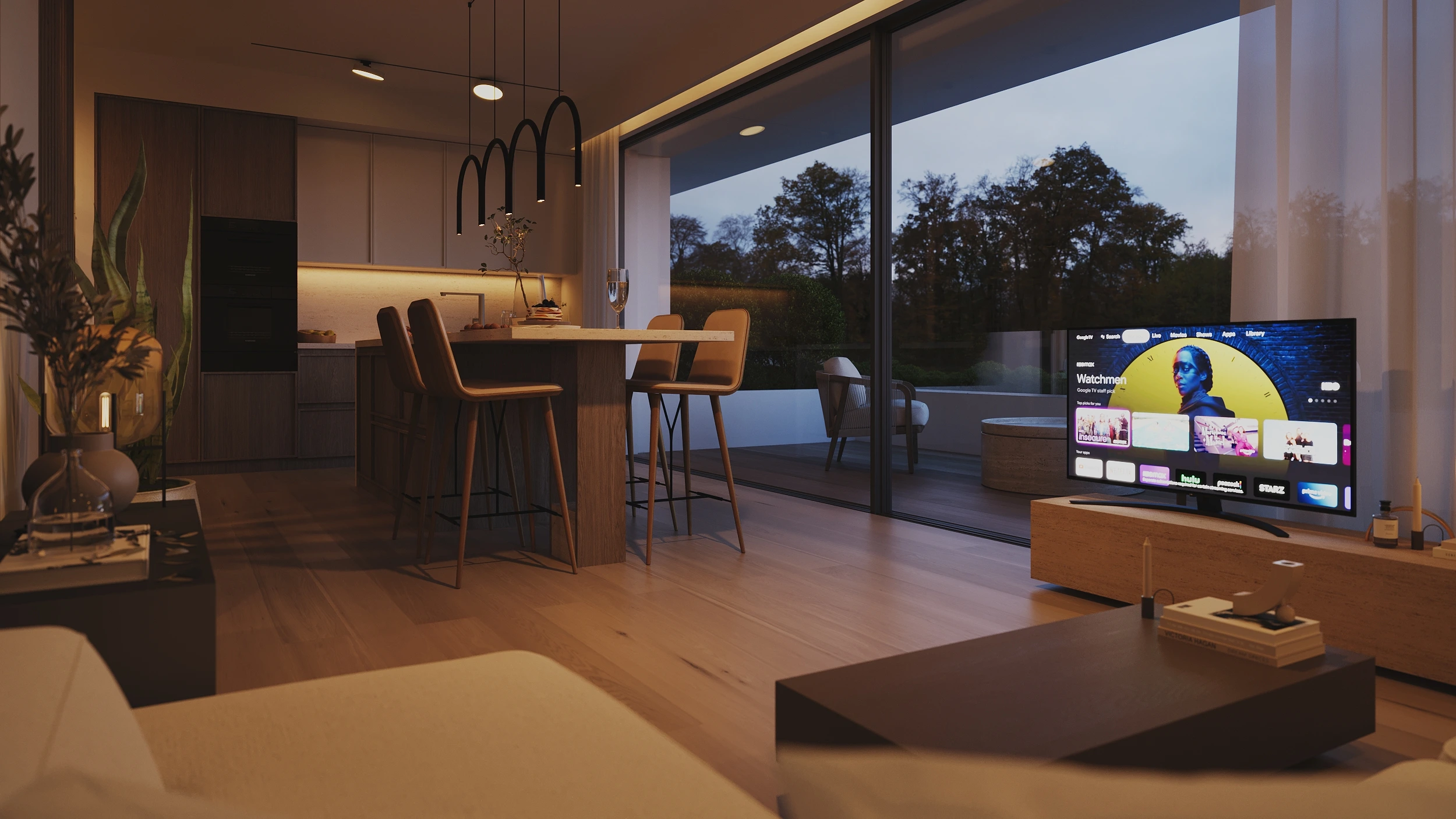
Interior 1
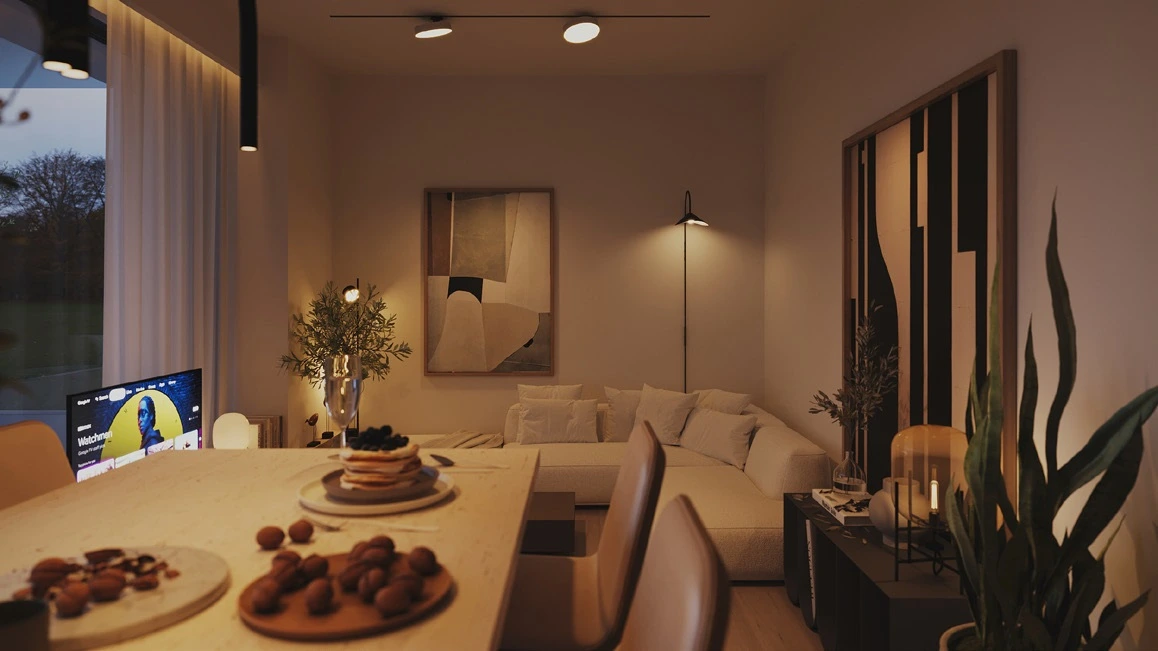
Interior 2
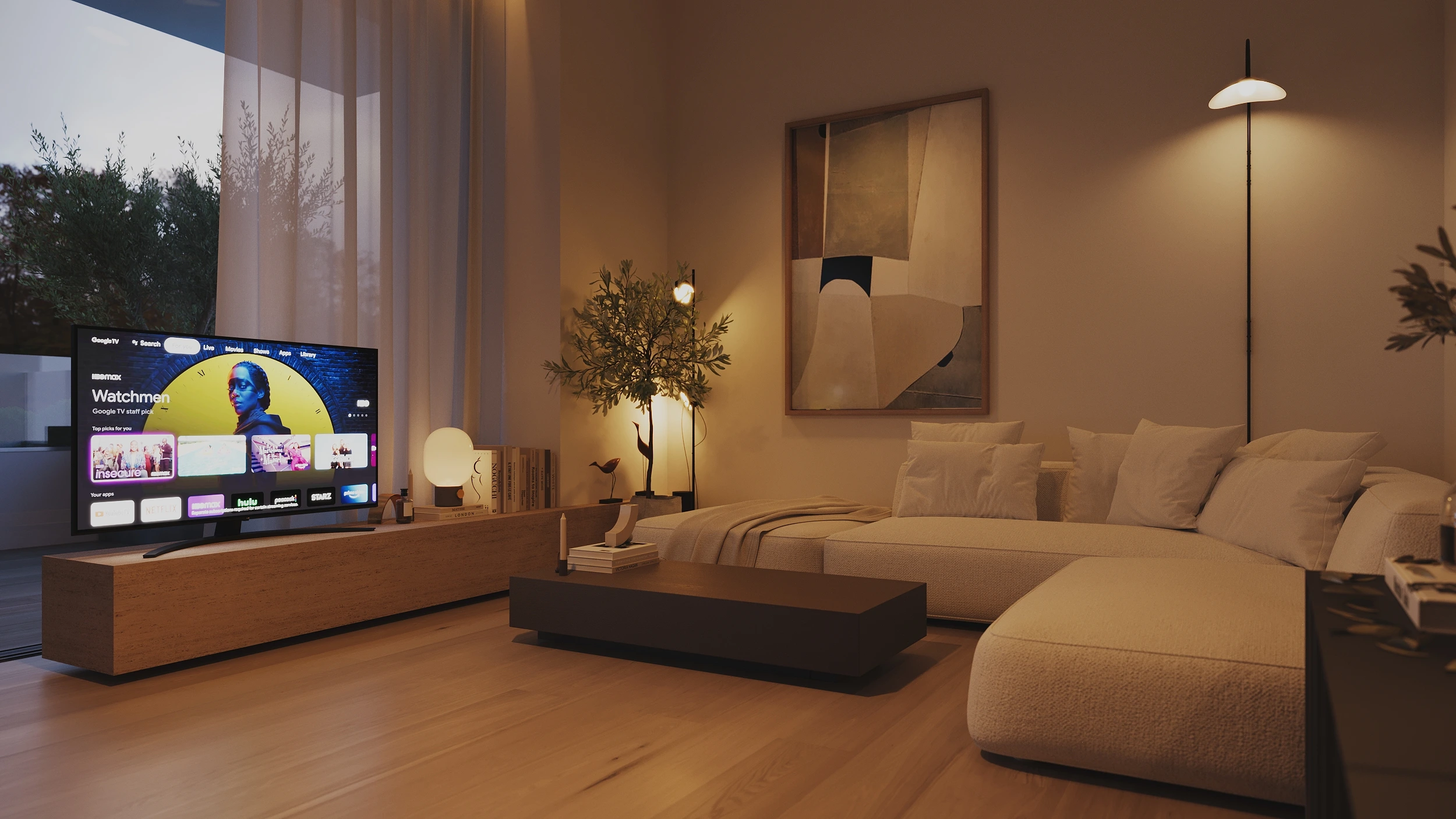
Interior 3



Overview
Within the confines of this residential complex, our attention now turns to a practical single bedroom apartment that epitomizes sensible living combined with well-considered design. This unpretentious abode is situated on the first level above ground, offering a comfortable living space that prioritizes functionality.
Spanning a modest 59.11 square meters, this single bedroom apartment is a testament to efficient design. Complementing the indoor living area are 36.79 square meters of exterior balconies, extending the living space outdoors and providing an opportunity for fresh air and relaxation.
The interior layout of the apartment has been curated to maximize practicality. An open space design ensures fluidity and flexibility, accommodating various living arrangements. This design choice also brings a sense of unity and flow to the living area, creating an uncluttered and inviting ambiance.
The design aesthetic of the apartment is characterized by simplicity and practicality. The subdued color palette and unfussy design elements contribute to a calming environment that allows residents to personalize the space to their preferences. In conclusion, this single bedroom apartment on the first level above ground is a celebration of practical living. Its unassuming nature hides a well-thought-out layout and thoughtful amenities. Without grand gestures, it offers a comfortable living space that focuses on everyday functionality, making it an ideal choice for those who value a straightforward and efficient lifestyle.
Overview
Continuing our exploration within this residential haven, we shift our focus to a second-floor apartment that embodies practicality and a family-centered ethos. The apartment’s unassuming exterior belies its well-designed interior, focused on comfort and functionality. Positioned on the second floor, this family apartment spans a practical 110.85 square meters, offering a balanced living space that caters to everyday needs. Complementing the indoor area are 55 square meters of exterior balconies, extending the living experience to the outdoors.
Inside, the apartment’s layout emphasizes an open, unrestricted feel. The living area is designed to maximize the sense of space, giving the impression of a larger interior. This design approach enhances the overall ambiance, creating a welcoming and cozy atmosphere. With a nod to family dynamics, the apartment features three bedrooms, providing personal retreats for family members. To ensure convenience, there are two well-appointed bathrooms, along with a guest WC. This arrangement supports harmonious family living by offering both shared and private spaces. The apartment’s practicality extends to its amenities. Two parking spaces in the underground area simplify vehicle storage, adding a layer of security. Additionally, a dedicated 11.66 square meters storage room on the same level enhances organization and utility.
The exterior balconies offer a refreshing connection to the outdoors, inviting residents to enjoy moments of relaxation and contemplation. These spaces provide a tranquil setting for unwinding or savoring a quiet pause amidst the bustle of daily life. The apartment’s design aesthetic leans towards a clean and minimalistic style. This simplicity enhances the sense of space and light, contributing to a balanced and serene atmosphere. In essence, this second-floor family apartment speaks to pragmatic design. Its well-considered layout and practical amenities create a genuine sense of comfort and functionality. With an unpretentious exterior that gives way to a cozy and thoughtfully designed interior, it’s a reliable retreat that caters to the diverse needs of modern family life.
Overview
Step into our cozy 2-bedroom apartment on the second floor, embracing a similar philosophy of simple yet sophisticated living. With 81.25 sq meters indoors and 31.17 sq meters of balcony space, it’s a comfortable retreat that balances modernity with warmth.
The open layout brings a sense of freedom and adaptability. Two bedrooms offer personal spaces, while a bathroom and guest WC cater to practical needs.
Your vehicle is secure with an underground parking spot, and a 11.66 sq meter storage room adds extra convenience.
The inviting balconies extend living to the outdoors, while the contemporary design feels genuine and inviting. In essence, our 2-bedroom apartment is a casual haven that exemplifies uncomplicated comfort.
Overview
Step into a world of unrivaled luxury with our crown jewel, the opulent penthouse. This sophisticated haven spans an expansive 155.8 sq meters, accompanied by sprawling exterior balconies covering 63.37 sq meters. Occupying three magnificent levels, it stands as the epitome of contemporary living elevated to new heights
The first level, gracing the fourth floor, boasts a sweeping 82.68 sq meters of living space. Here, a grand living room beckons, harmonizing with the open and inviting kitchen featuring a splendid kitchen island. Adjoining this culinary masterpiece is a spacious dining area, forming the heart of this majestic penthouse. Moving to the fifth floor, the second level unveils a trio of splendid bedrooms. Sharing a meticulously designed bathroom, these rooms epitomize comfort and aesthetic finesse
Yet, the true treasure awaits on the sixth level – the crowning glory of this penthouse. Here, a private green haven stretches, overlooking the city’s skyline and enveloping you in serene nature. This elevated oasis, a rare find in urban living, serves as both a sanctuary and an idyllic venue for social gatherings, underlining the fusion of luxury and lifestyle. The penthouse also boasts two coveted parking spaces within the secure underground level. A capacious storage room, spanning 17.36 sq meters, ensures your possessions remain elegantly organized.
Notably, this versatile space offers the option to be artfully reconfigured to accommodate four bedrooms. The penthouse effortlessly adapts to your evolving desires and needs. In sum, the luxury penthouse is a symphony of sophis tication. From the expansive balconies that embrace breathtaking panoramas to the ethereal rooftop garden that epitomizes urban luxury, every facet of this residence radiates opulence. This penthouse exemplifies the pinnacle of modern living, where elegance and comfort converge in a space that transcends ordinary to become extraordinary
Overview
Prepare to be captivated by our crown jewel, the epitome of luxury – the opulent penthouse. An expansive retreat spanning 155.46 sq meters, accompanied by inviting exterior balconies of 41.96 sq meters, it unfolds over three remarkable levels, delivering an unparalleled living experience
On the first level, a vast expanse of 82.61 sq meters awaits on the fourth floor. Here, an open-concept living space comes alive, uniting a generous living room with an airy kitchen featuring a captivating kitchen island. Adjacent, a dining area beckons, inviting gatherings and conversations to flourish. Ascending to the fifth floor, the second level reveals a haven of tranquility. In a total of 63.09 sq meters, three enchanting bedrooms are nestled, seamlessly sharing a well-designed bathroom. A testament to modern elegance and refined comfort.
Yet, the pinnacle of this penthouse reveals itself on the sixth level – a private garden sanctuary. From this elevated vantage point, gazing over neighboring structures, a lush green garden beckons, ideal for gatherings under the open sky. A canvas for cherished moments and social occasions. Not to be overlooked are the practicalities that make life effortless. The penthouse claims two coveted parking spots within the secure underground level. For your belongings, a spacious storage room of 14.75 sq meters stands ready, ensuring your space remains impeccably organized.
A final note of versatility – the penthouse can be ingeniously reconfigured to accommodate four bedrooms, ensuring it molds seamlessly to your lifestyle. In summary, this luxury penthouse epitomizes a rarefied living experience. With breathtaking balconies that frame cityscapes and an ethereal rooftop garden that encapsulates serene luxury, each facet exudes lavishness. It defines the zenith of modern living, where elegance and comfort unite in a symphony of architectural artistry

